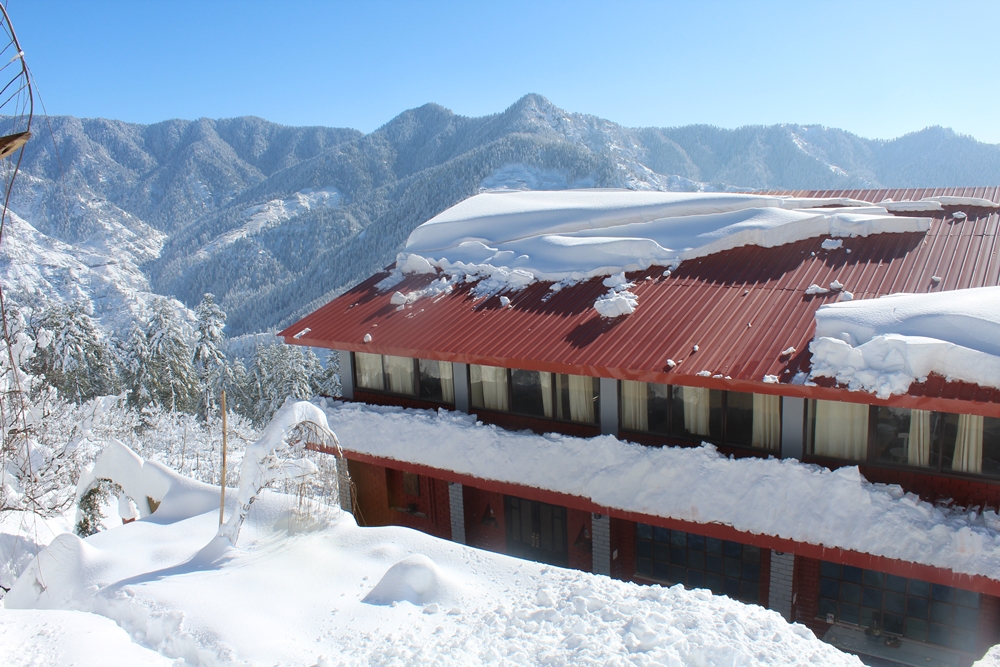
The Space

The Space
The Shilaroo Project is an attempt at providing a space for learning and living the mindful and sustainable practices of farming, yoga, and ceramics.
Sustainable Living
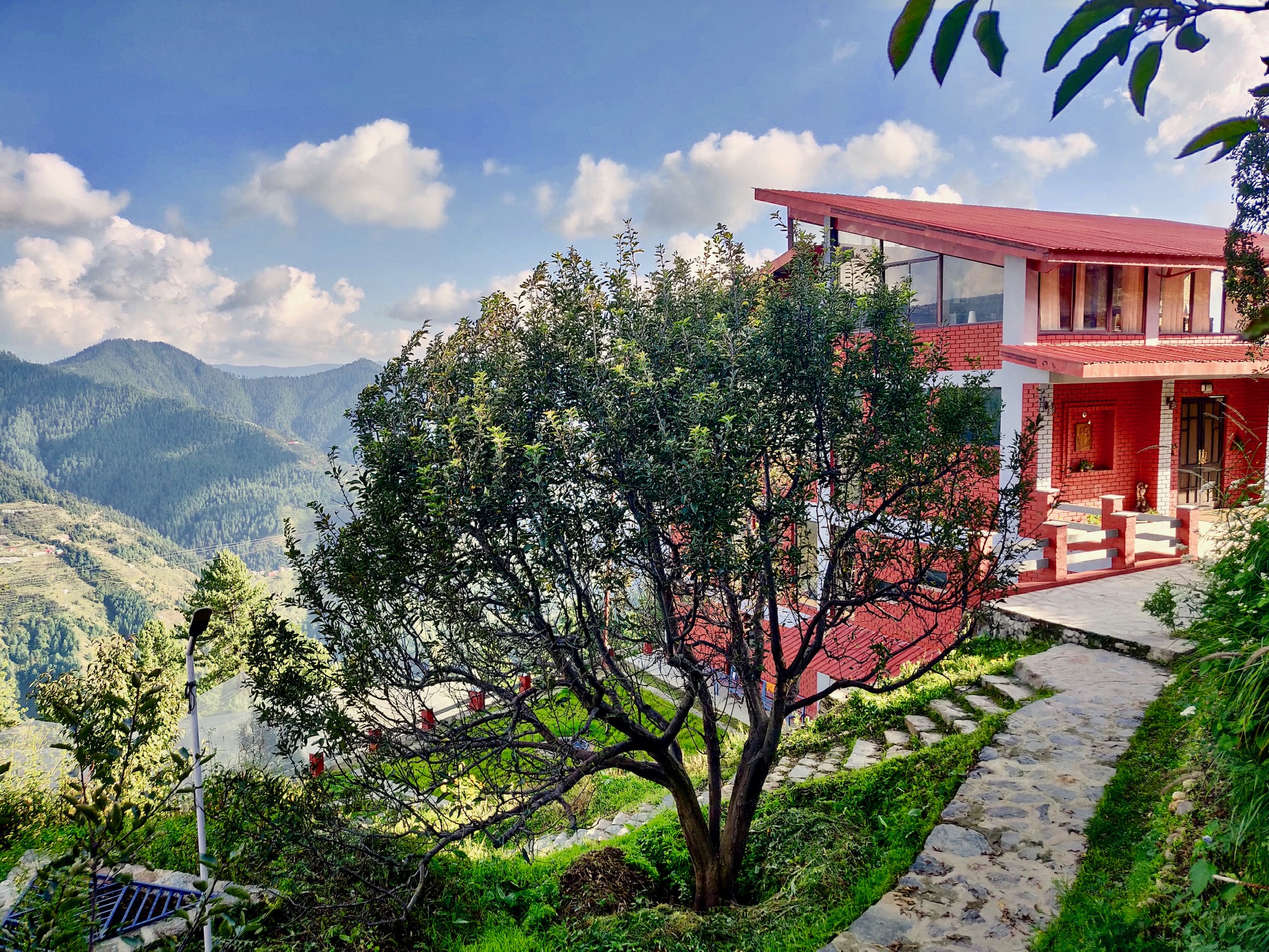
Keeping these objectives in mind, the main building of the Shilaroo Project is located in a corner of the farm to maximize the amount of land left over for agriculture waste-water treatment, rain-water harvesting systems, solar energy driven backup and the pottery studio.
In order to passively heat the building, it is oriented such that it faces south by south-west so as to receive the maximum amount of sun. To further help with heating, the extensive use of glass ensures that the building remains warm even in the peak of winter without any active heating. The material palette of exposed brick, terracotta and wood, lend it an additional visual warmth.
Shared Living
The living spaces include two kinds of arrangements, Shared, and Private rooms.
The two spacious shared rooms have an occupancy of up to eight persons, specifically planned for workshops and groups. Each shared room leads to private gardens other than being conveniently connected to the dinning and common areas.
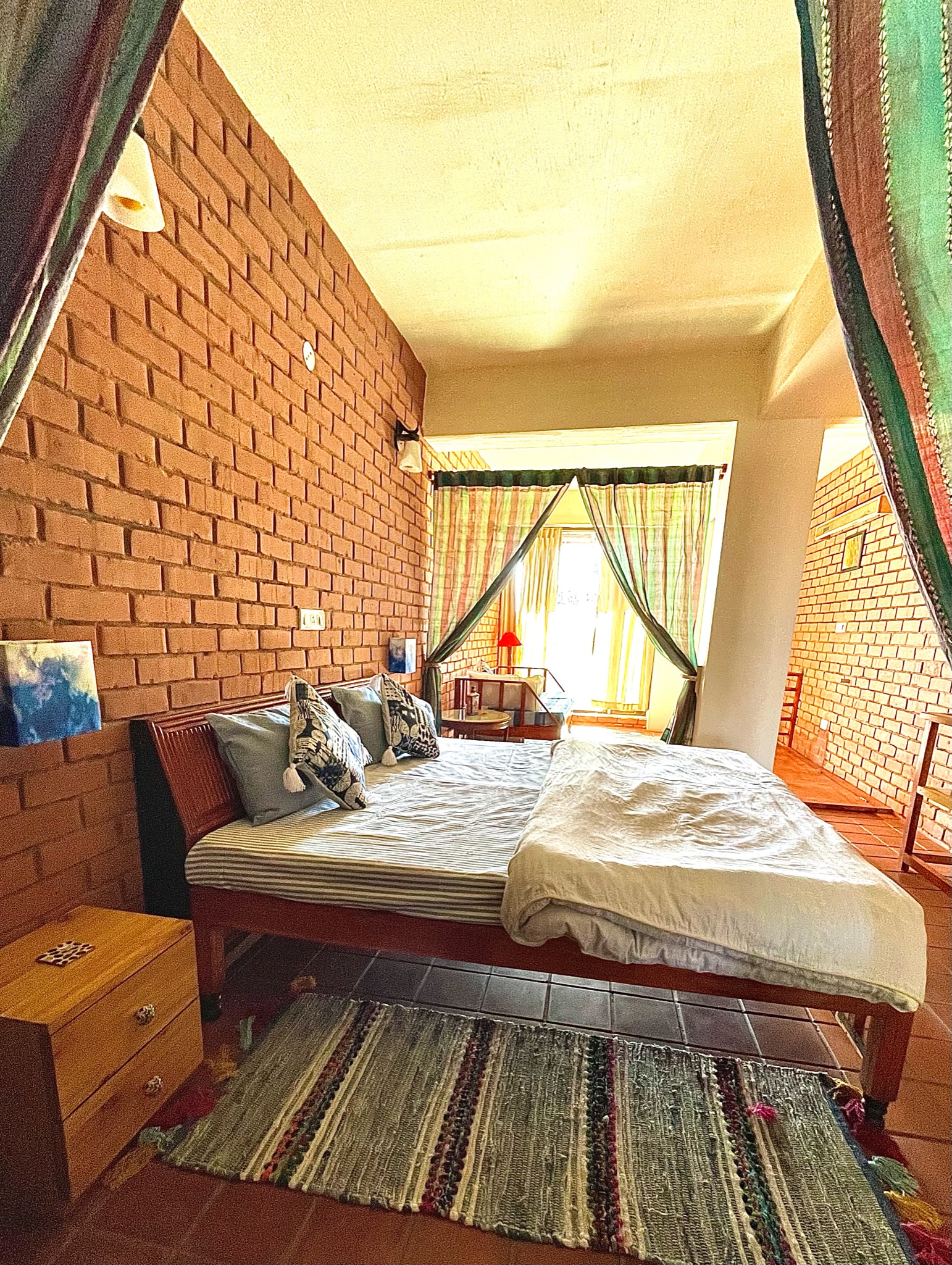
Shared Living I
₹ 3,000 night
Shared Living II
₹ 6,000 night
Private Rooms
The private spaces include two private double rooms each with individual sit-outs over-looking the Churdhar Range.
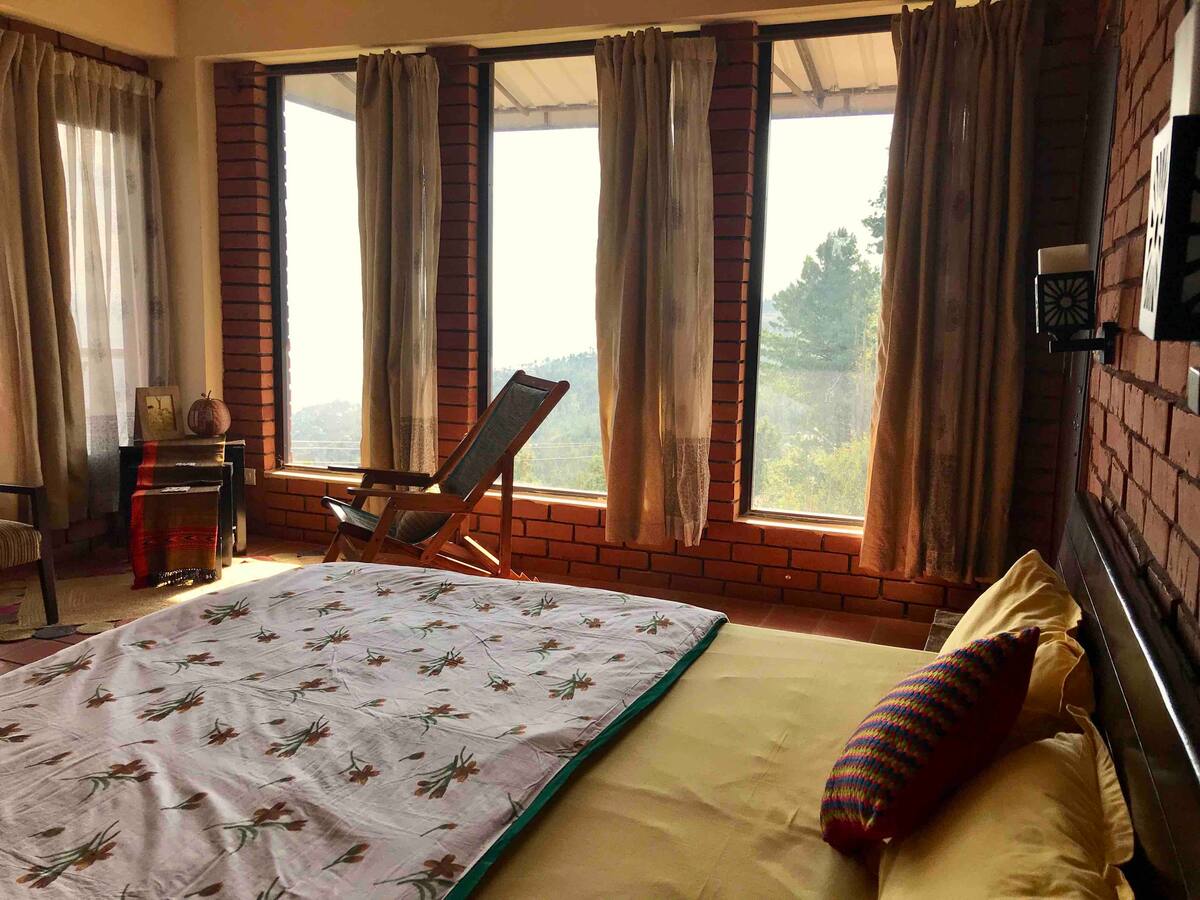
Private Room I
₹ 4,000 night

Private Room II
₹ 4,000 night
Shared Spaces
There are several common areas in the building which the participants are welcome to explore during their stay. The expansive lounge adjacent to the kitchen is always a favorite for conversations, playing board games or simply savoring the panoramic views on the wooden swing. The lounge leads to a community dining area to encourage wholesome social interactions among the participants. During the course of the workshop for those looking to work or use their time creatively, the generous attic-library is the ultimate space filled with a variety of books, art supplies, easels, sunlight and mountain vistas.
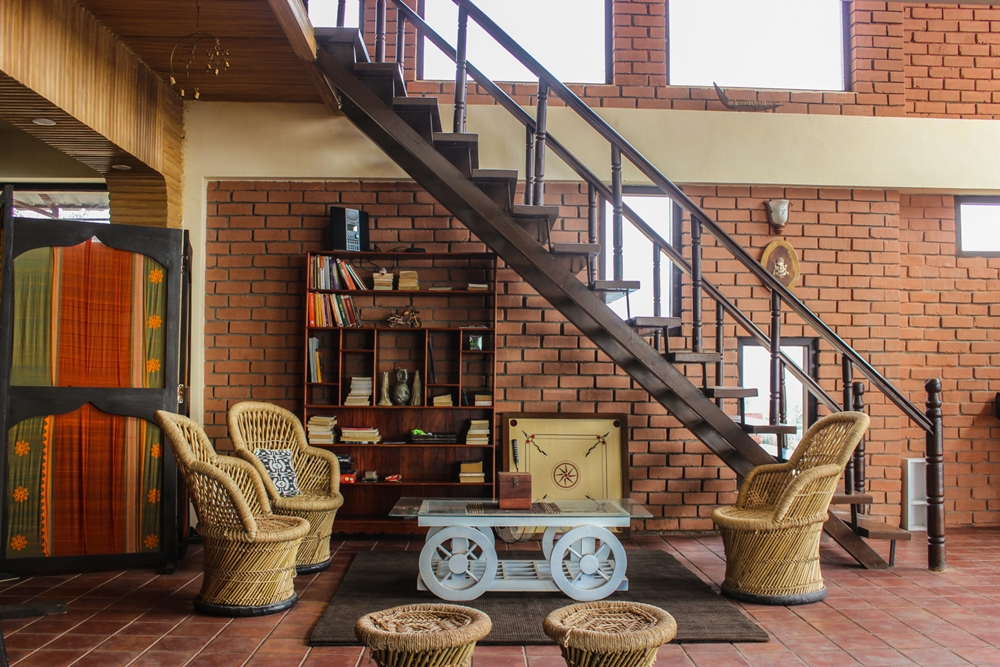
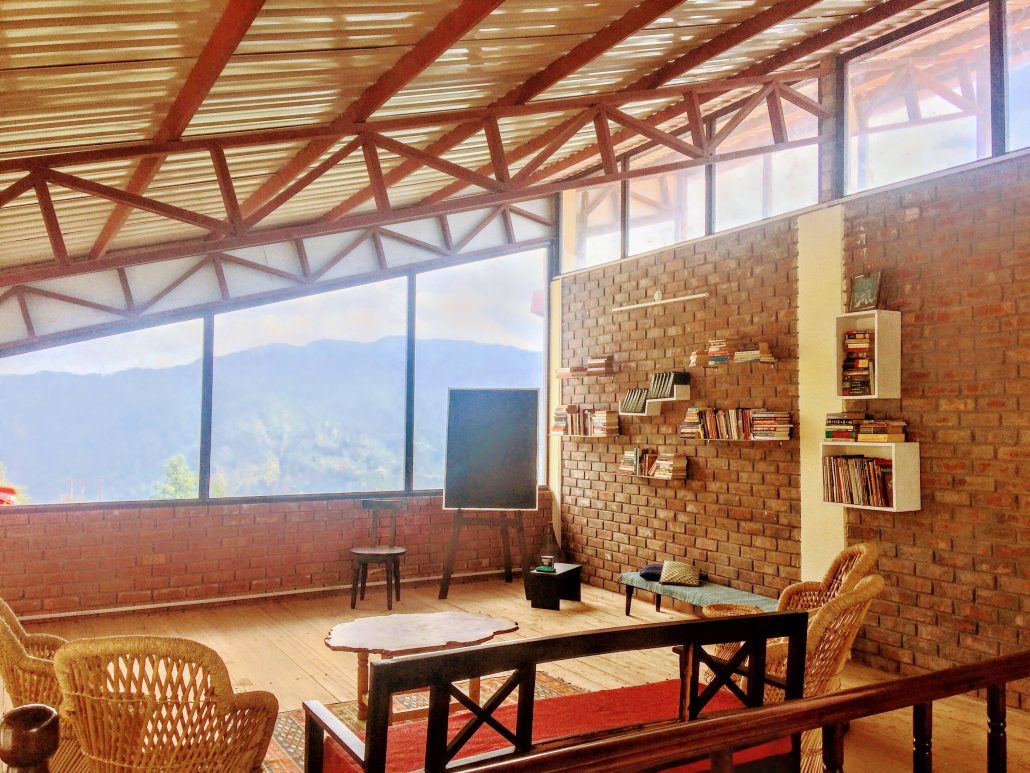
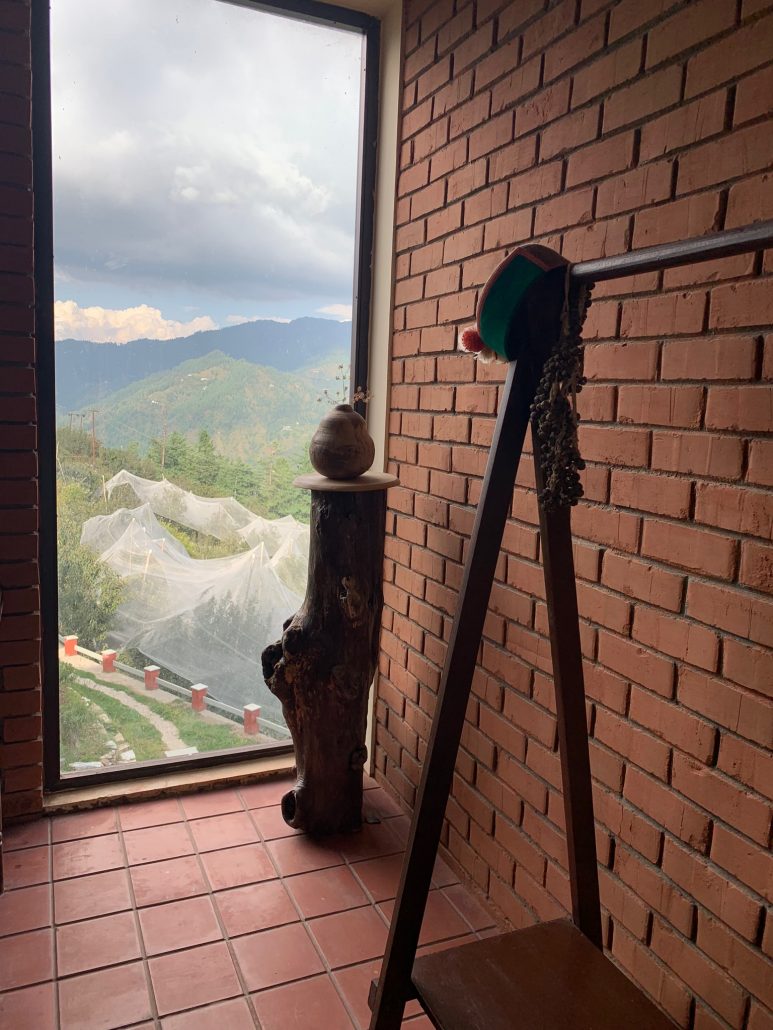
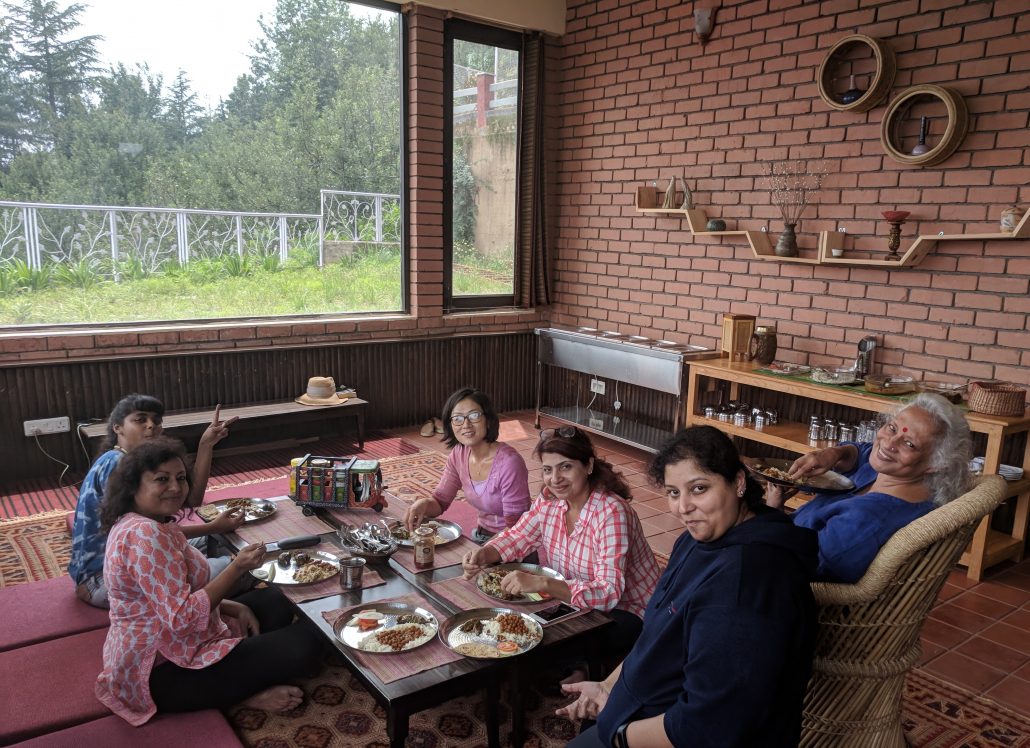
© Copyright - The Shilaroo Project. All rights reserved.
Made with ❤️ by Algotics